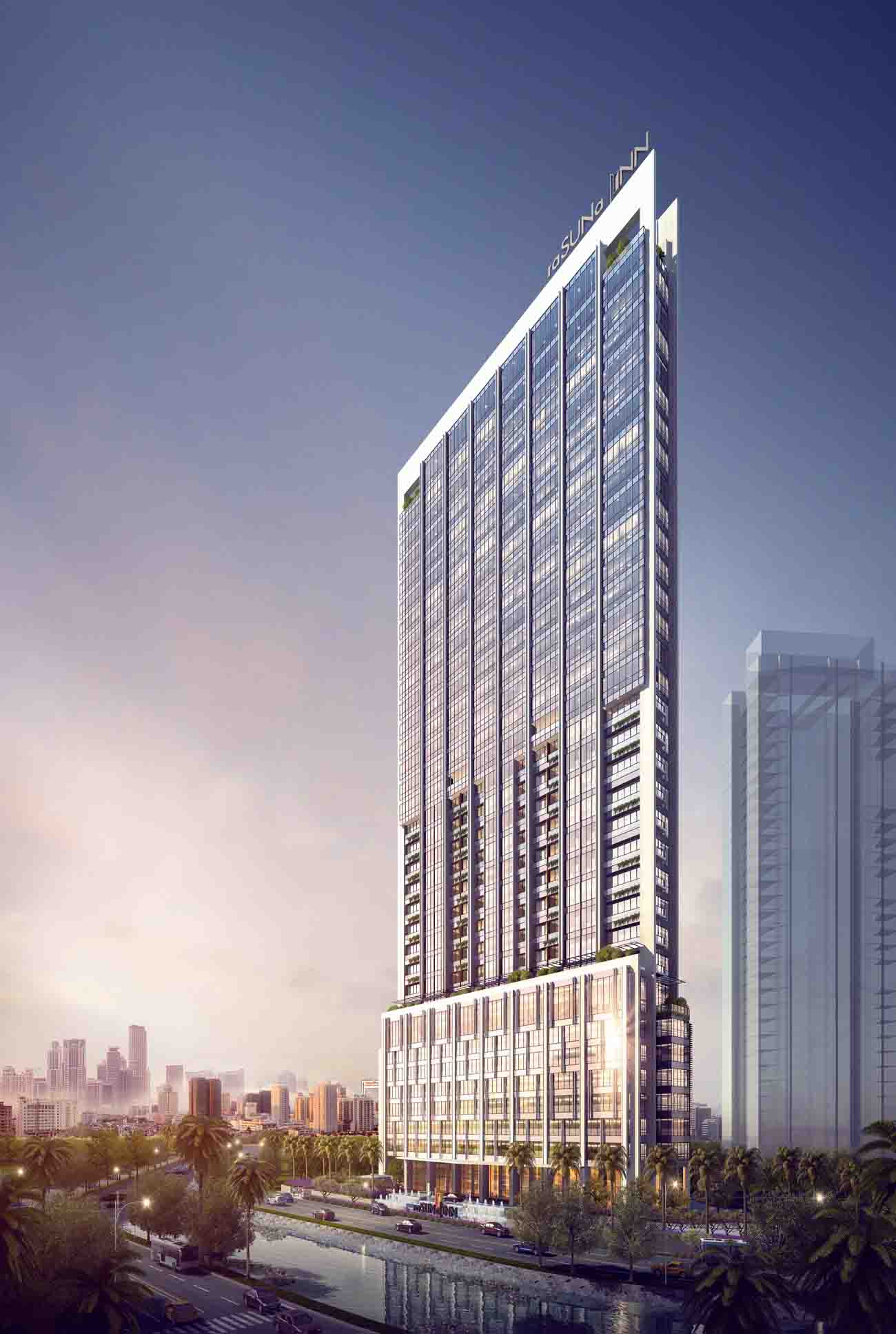PROJECT: RASUNA INN JAKARTA
July 2016

PTI Architects have recently been commissioned by PT Sukanda Mulya, one of our experienced existing clients to undertake the design of their new Rasuna Inn and Office, a 157m tall luxury, fully serviced Suite Hotel and Commercial Office Tower conveniently located within the Rasuna / Kuningan area with great access to the surrounding city.
The triangular site of 6,300m2 has resulted in a sharp and crisp modern structure incorporating a unique three layered linear hotel/office floor plate of 1,400m2 with a central linear core. This linear form has been translated into the architecture through multiple gable fins to emphasise the planar difference between the flat front and the sharpness of the blade form. Overall, the 35-storey building is comprised of 46,500m2 GFA.
The ten floors of hotel suite floor consists of 17 different sized studio, one bed suite or two bedroom executive suites ranging in sizes from 36m2, 48m2 to 72m2. Two floors of complimentary support facilities are provided including meeting rooms, business centre, gym, outdoor pool, library, restaurant, convenience retail and management areas. Above the Rasuna Suite Hotel is a 14-storey commercial office containing 14,322 m2 of leasable GFA space. In addition, 375 car spaces are provided within basements and podium parking structure.
